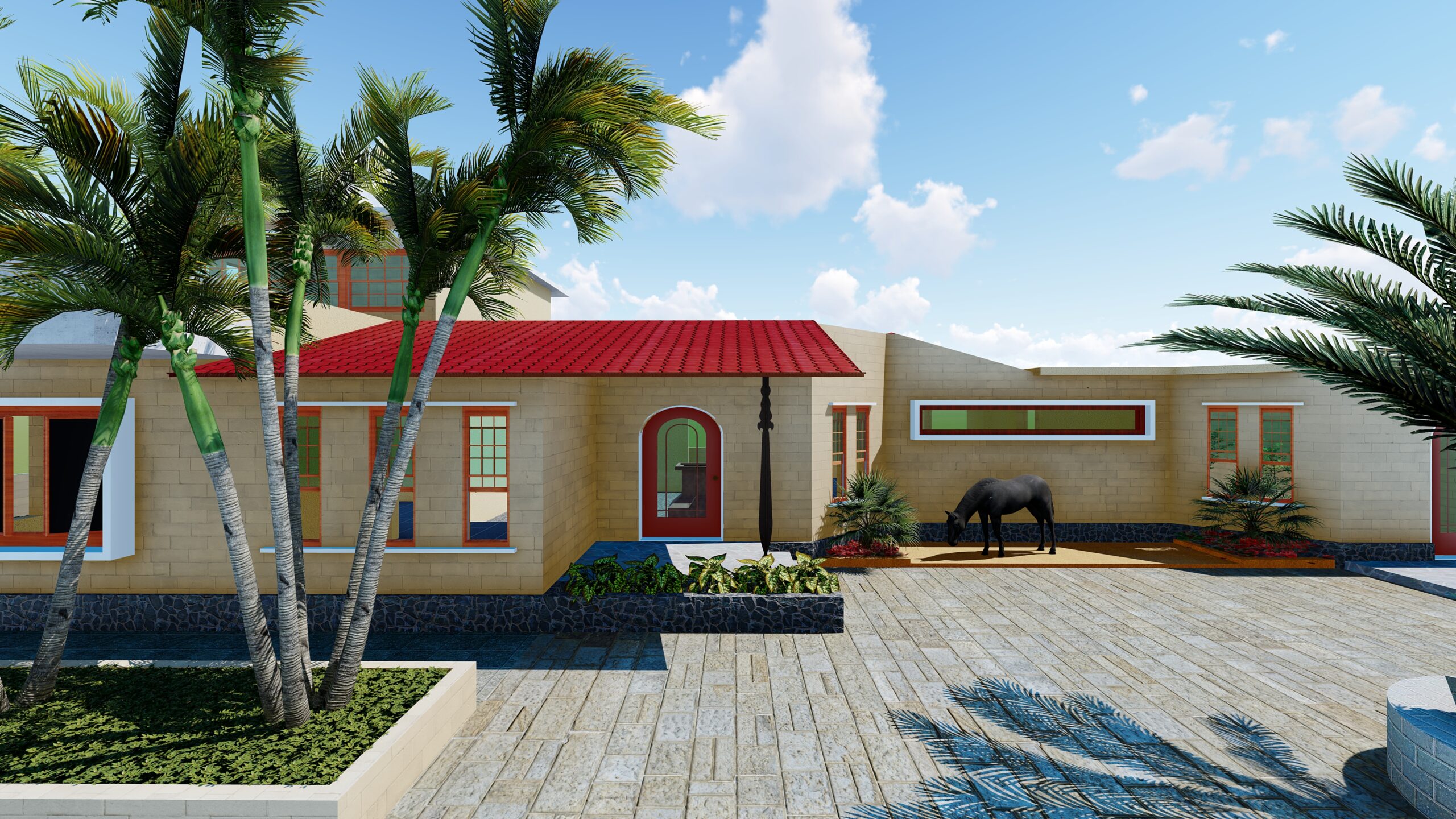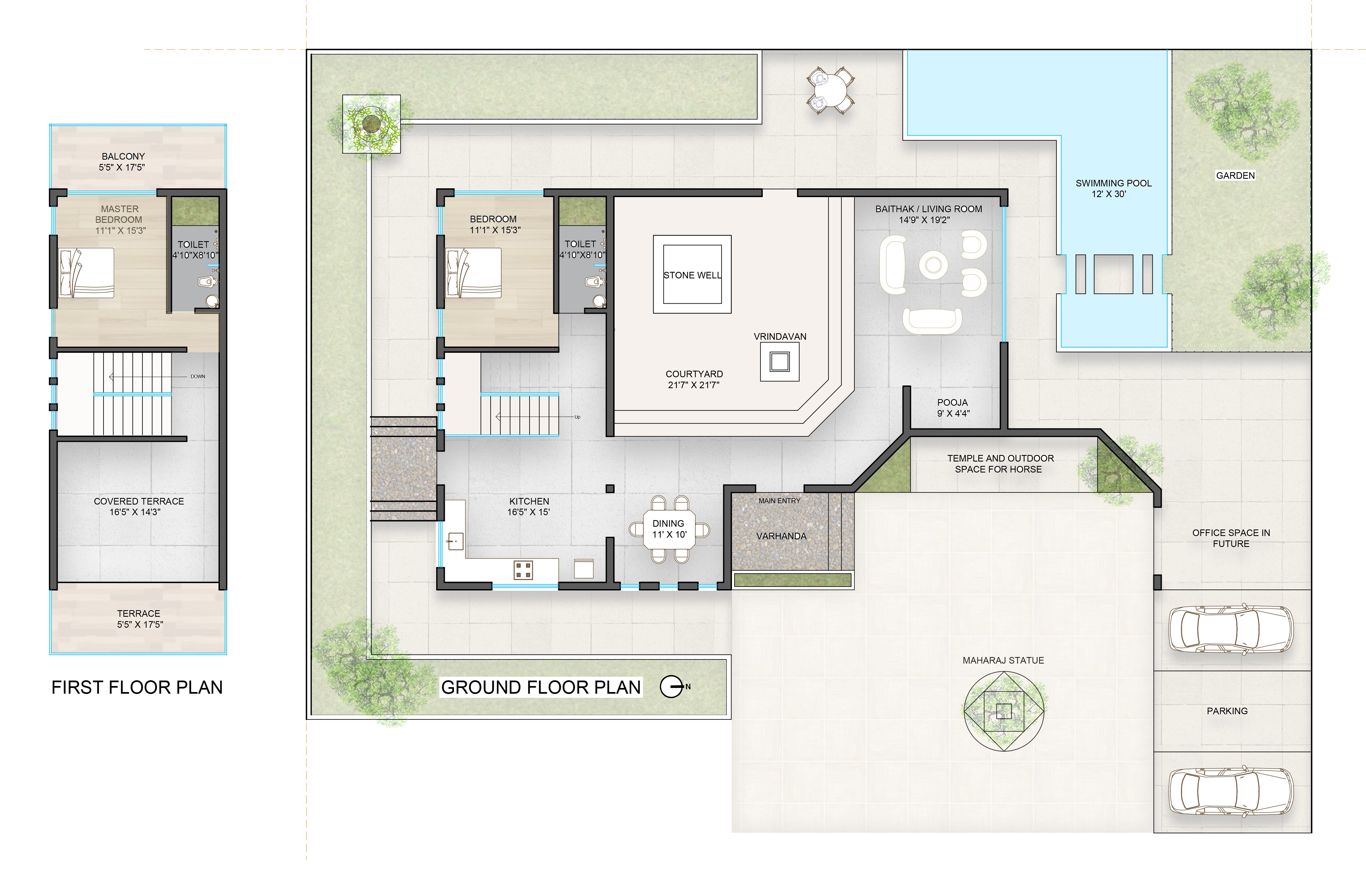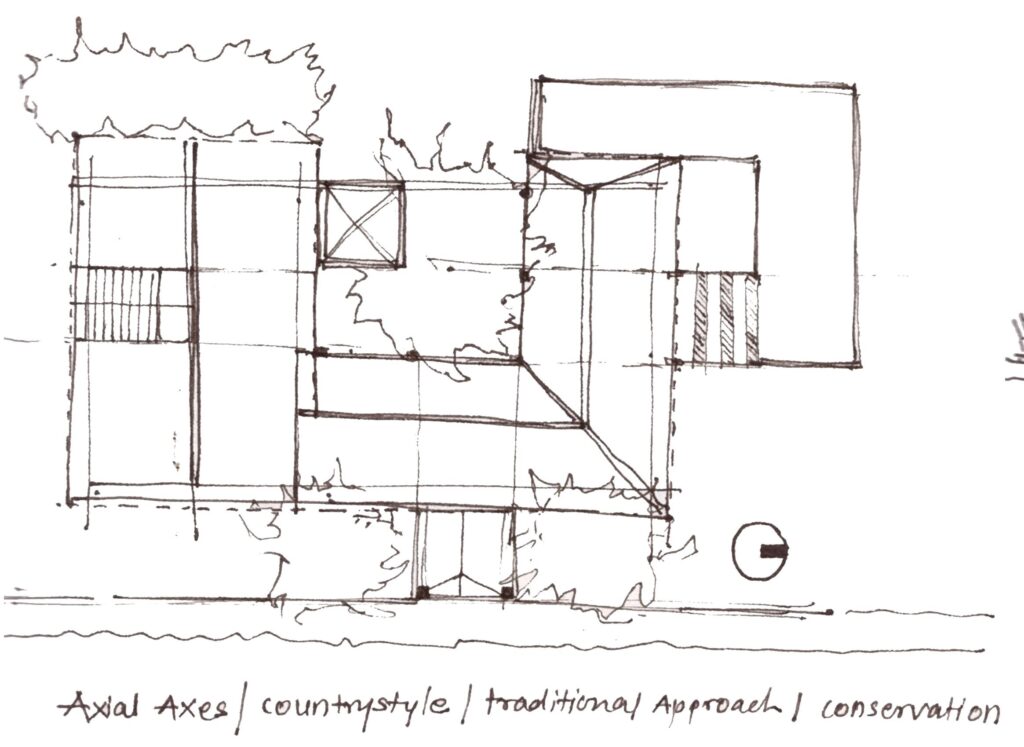A Wada Home

The property is located on a farm where the family wanted a traditional Maratha Wada-style house. Respected in the community, the family often receives visitors, so we needed to create several additional areas for various activities. To create a sense of balance, we designed a horizontal structure that blends well with the natural surroundings.
Location
Nashik, Maharashtra
Work
Architectural Design And Construction Services, Interior Design, Landscape Design
Project Status
Ongoing
Area
2500 Sq. Ft.

The horizontal layout not only complements the courtyard but also showcases the beauty of a 300-year-old well, which we carefully restored using stone masonry techniques. Considering the agricultural setting, we chose to use mild steel instead of traditional timber structures to ensure long-lasting durability.
The entire home follows Vastu principles, with each material chosen for its unique rustic texture and authenticity. This approach gives the house a lively yet traditional atmosphere, perfectly aligning with the family’s vision and the cultural heritage of the Maratha Wada style.


