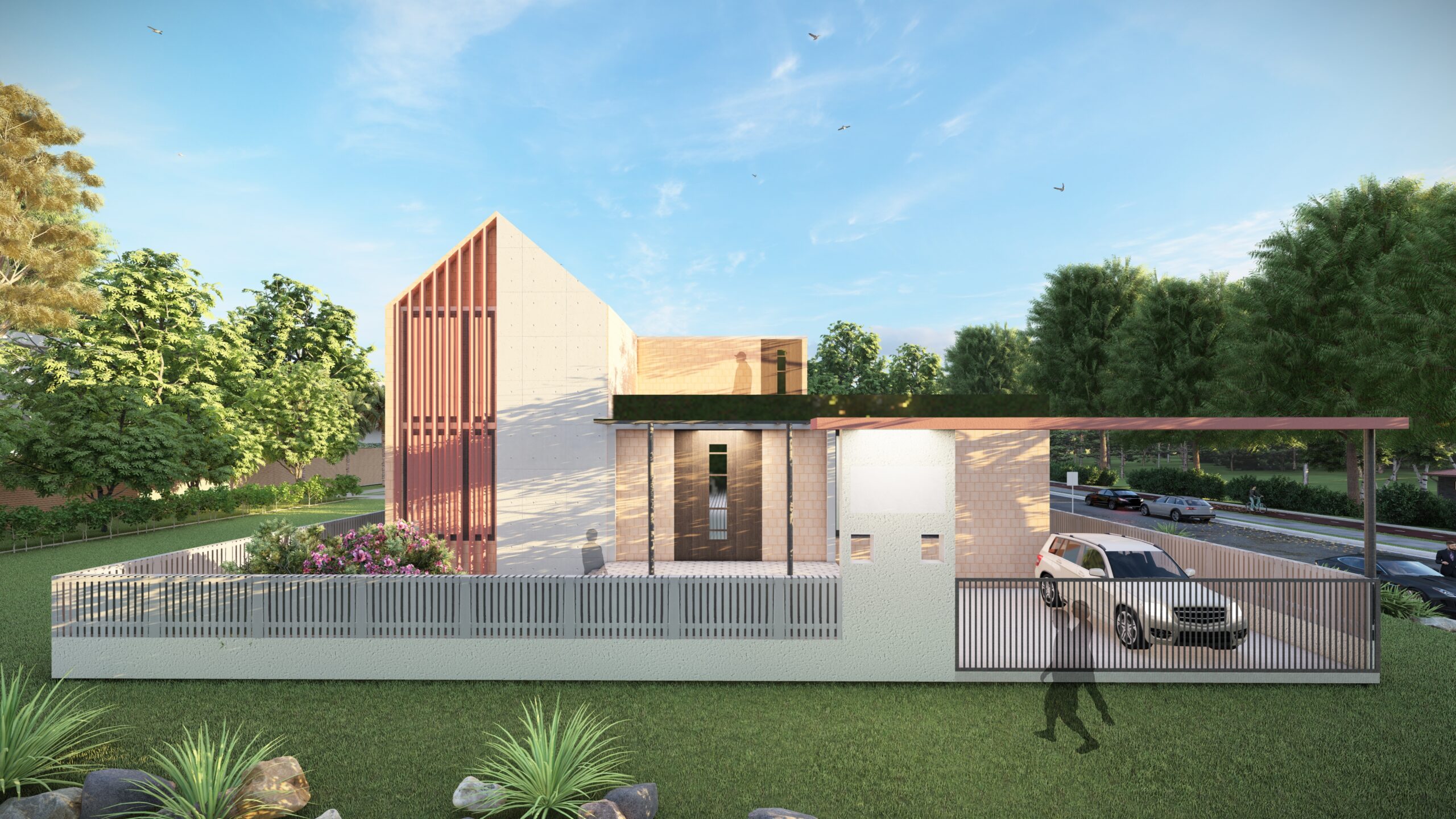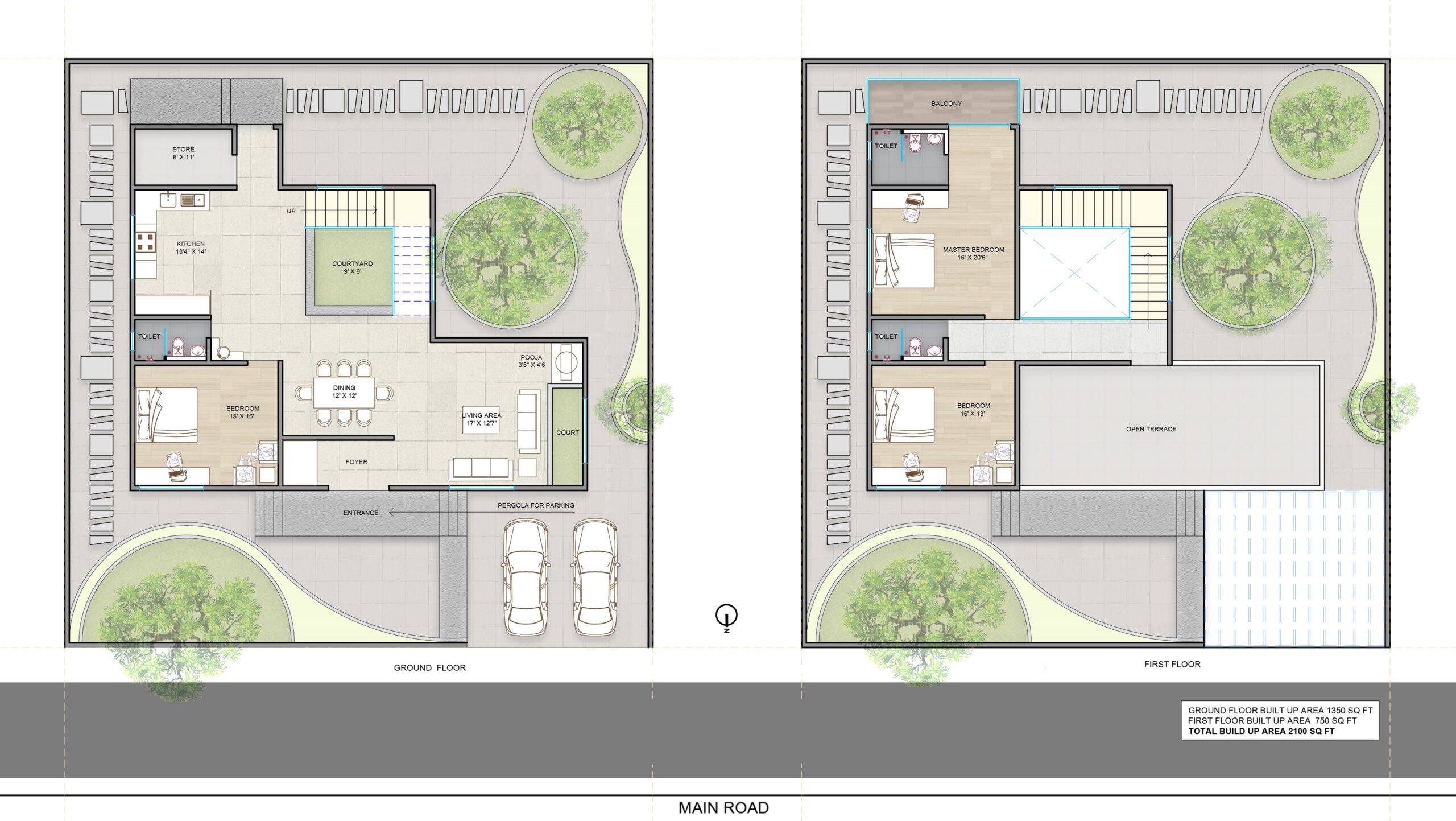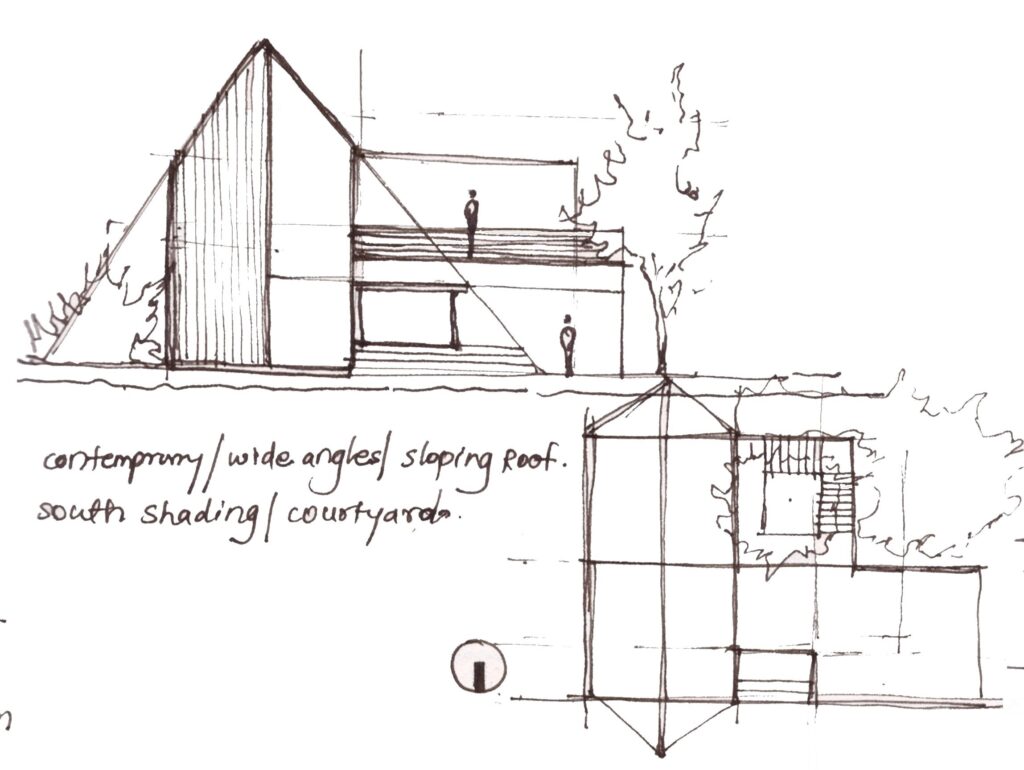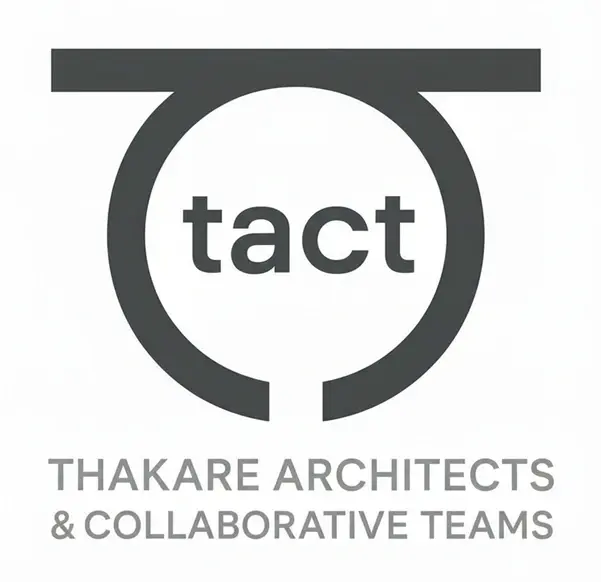The Shed Shelter

On a 5,000 sq ft plot in Nasik, Malegaon, stands a modern residence designed for a family of six. They wanted a contemporary look with special features, like a sloped roof. The colour scheme of the site is balanced using pigmented cement blocks, which enhance the quality and ambience of the space. These blocks, combined with polished concrete and vertical fins on the facade, make the exterior visually striking and cohesive.
Location
Nashik, Maharashtra
Work
Architectural Design And Construction Services, Interior Design, Landscape Design
Project Status
Proposed
Area
2100 Sq. Ft.

The design includes an inviting outdoor patio, perfect for hosting intimate gatherings and practising yoga, reflecting the family’s love for social and wellness activities. Embracing an organic and low-impact lifestyle, the property features dedicated areas for kitchen gardening and landscaping, both in the front and back, which allows the family to grow their own produce and enjoy a sustainable living environment.
This thoughtful integration of modern design and eco-friendly elements results in a harmonious and inviting home perfectly tailored to the family’s needs and values.


