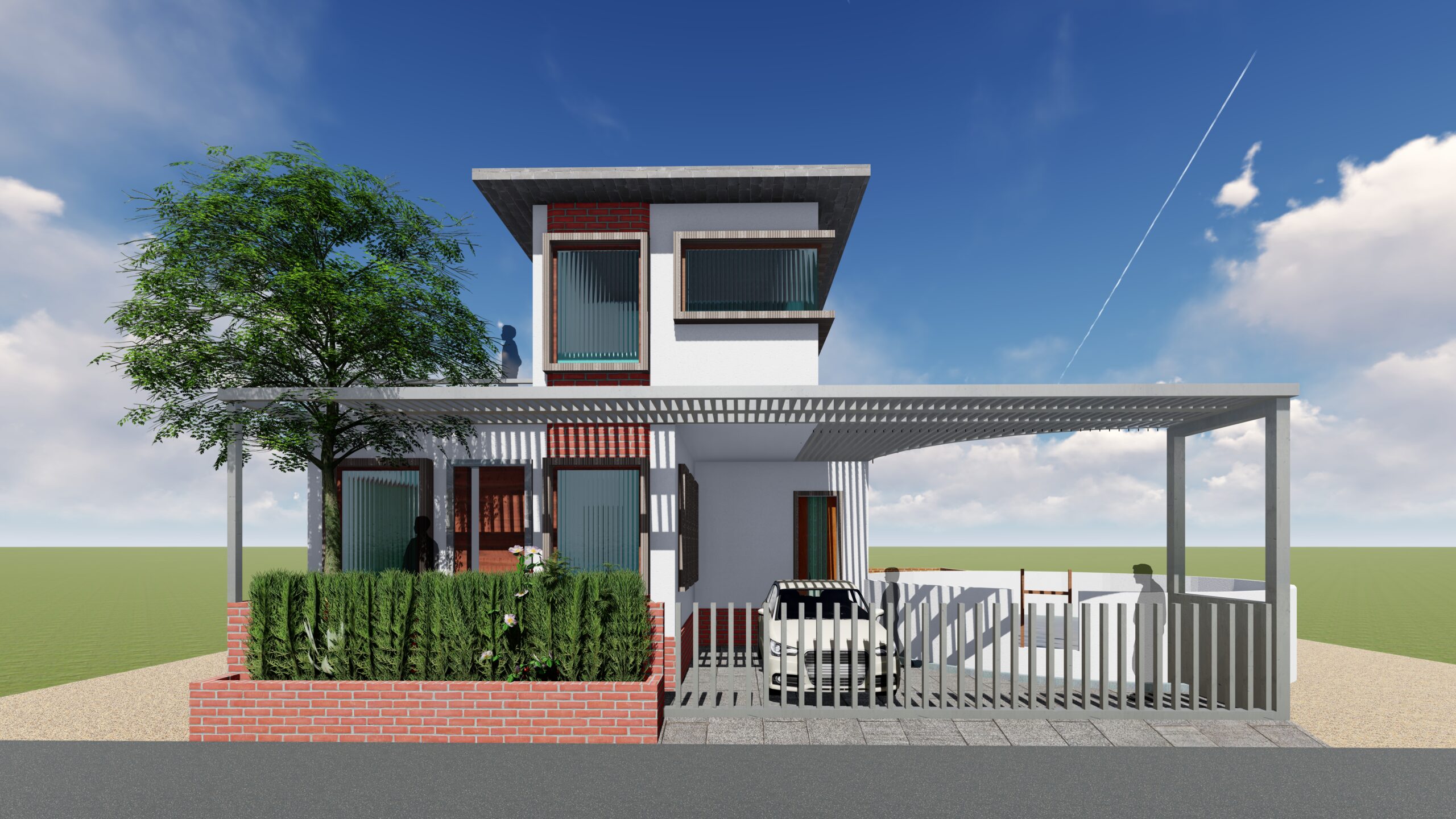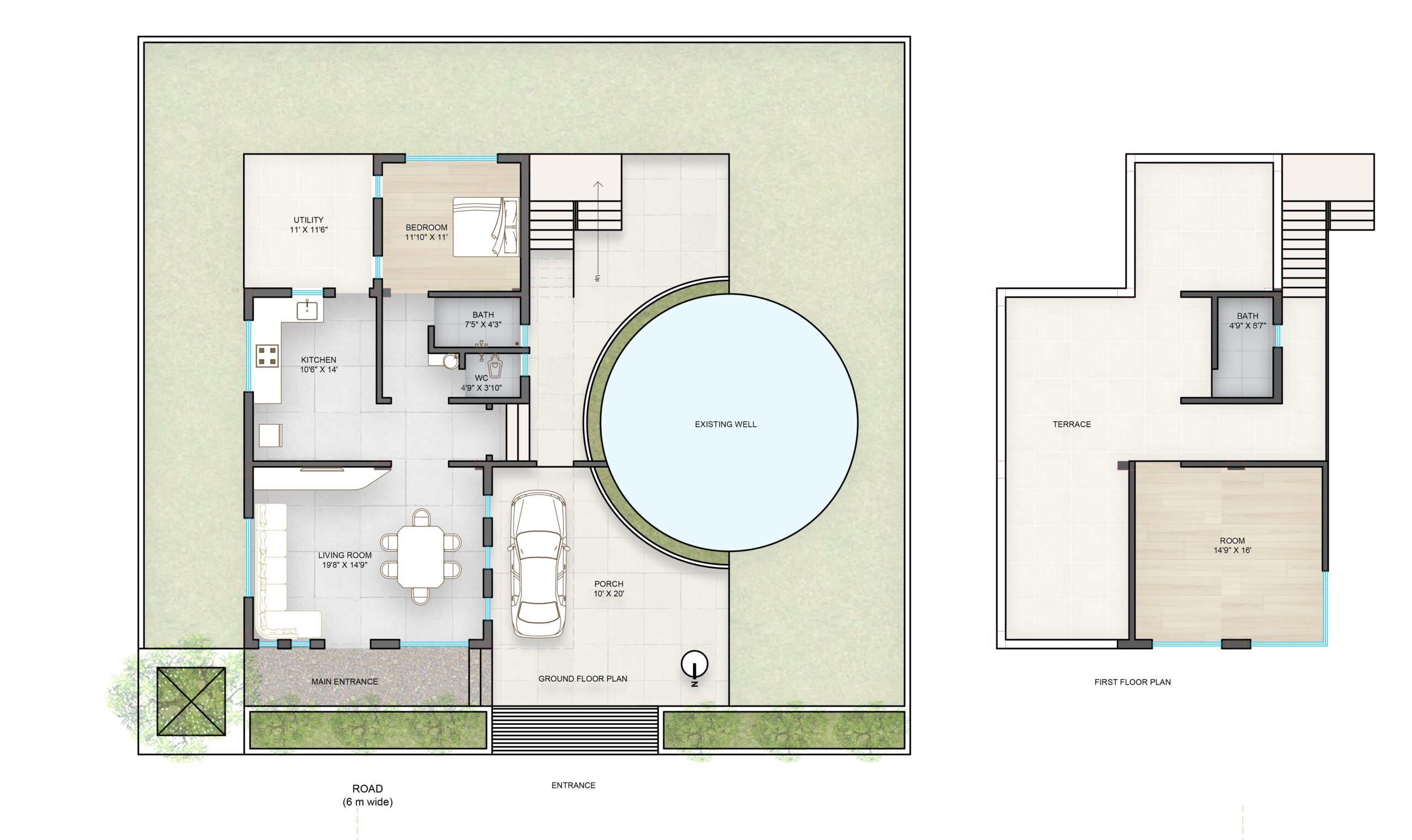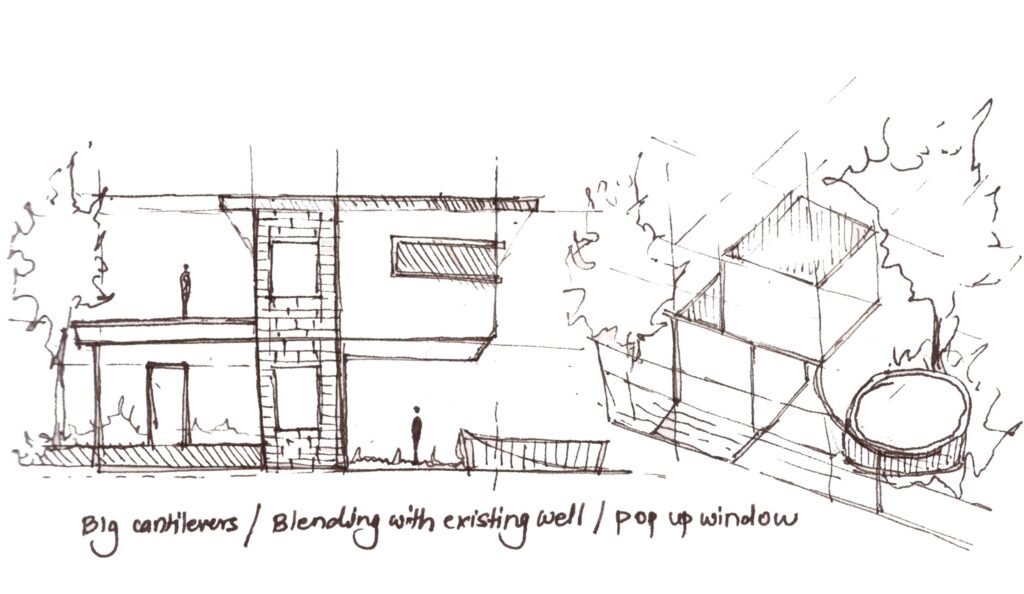The Cantilevered Cottage

Perched on a farm next to a picturesque well, this location offers a peaceful setting for the client’s second home in Nashik. The brief was to create a cosy and functional retreat within a small 1100 sq ft bungalow. One of the main challenges was seamlessly integrating the well into the design while meeting the client’s needs.
Location
Malegaon, Maharashtra
Work
Architectural Design And Construction Services, Interior Design
Project Status
Completed
Area
1100 Sq. Ft.

The current architectural approach is characterised by bold engineering statements, particularly the cantilever slabs that extend over the parking area. These slabs not only provide practical coverage but also make a striking visual impact. The upper floor features protruding concrete slab extensions, significantly expanding the spaces and enhancing the overall sense of openness.
This design successfully blends the rustic charm of a farm with modern architectural interventions, resulting in a harmonious and welcoming second home.


