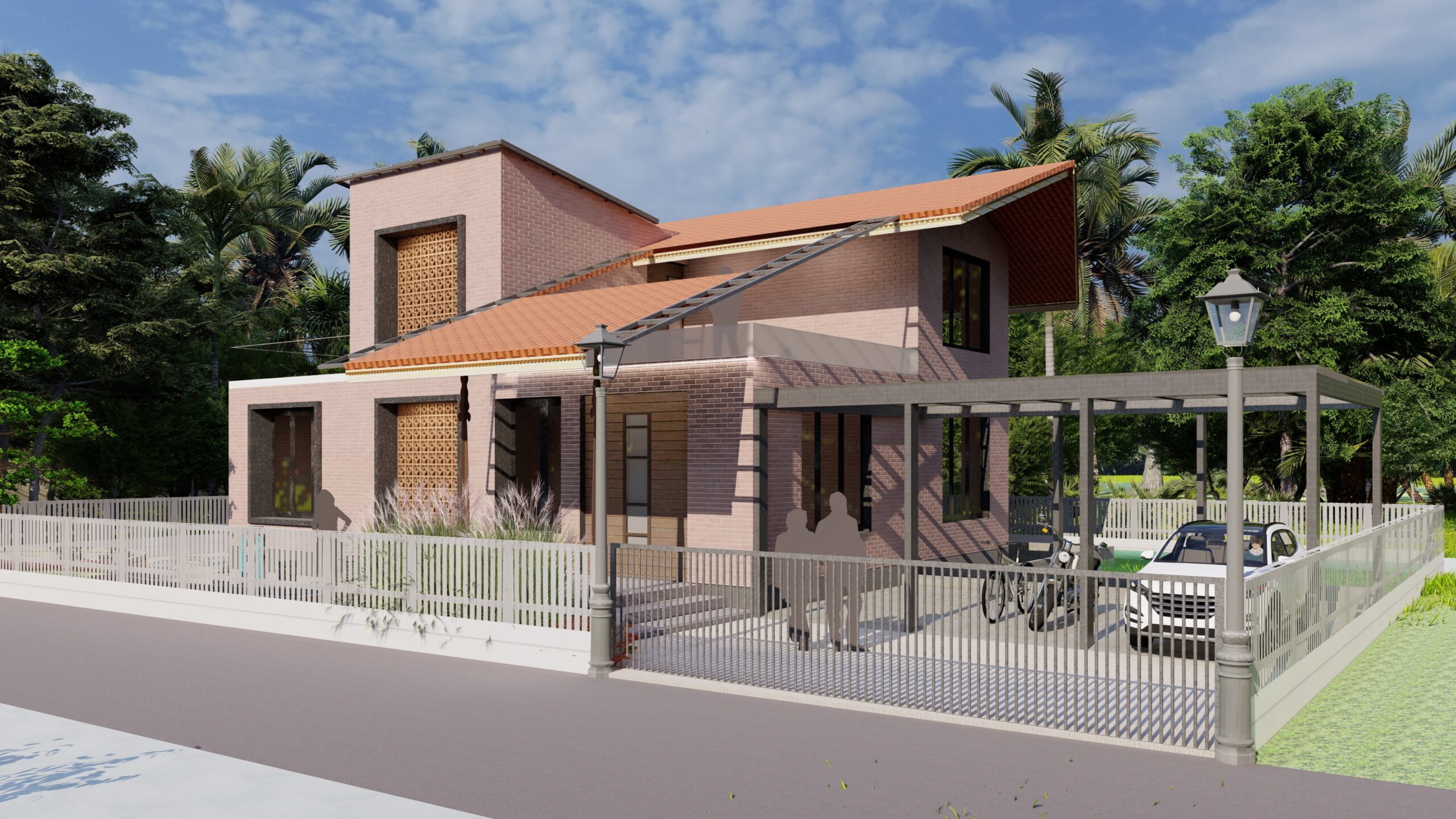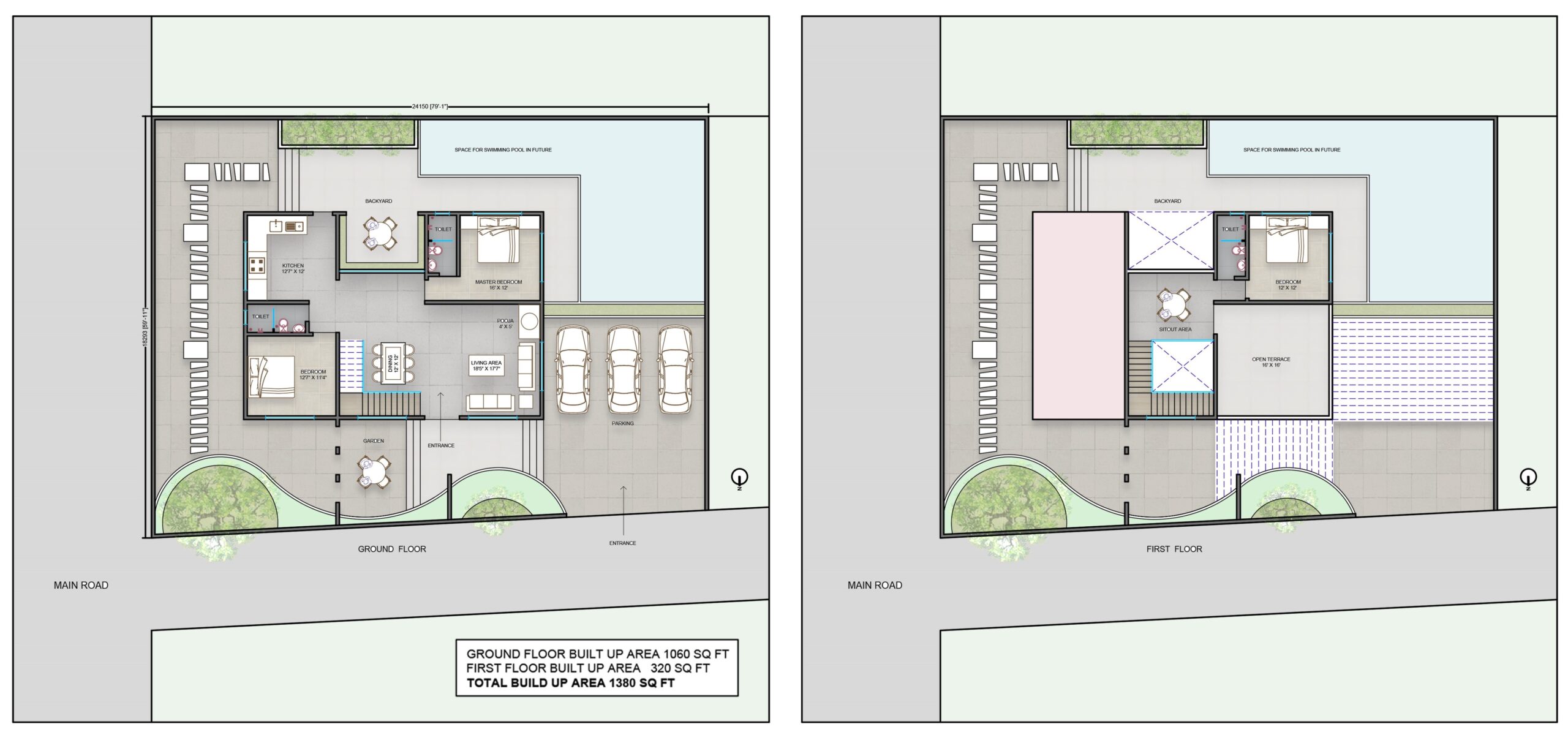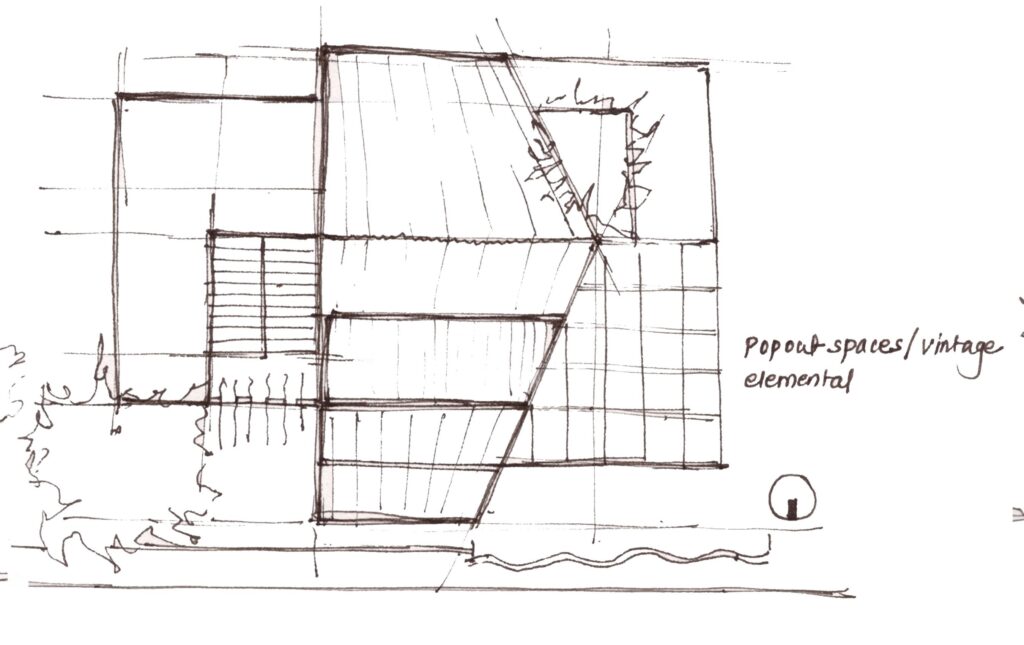The Light and Shadow Abode

Tucked away in the scenic Mulshi area of Pune, the location offers a tranquil backdrop of lush farms. A family from Mumbai had a vision for a versatile retreat that could double as a weekend getaway and a venue for business events. They wanted a cosy, compact villa that seamlessly blended with its natural surroundings.
Location
Mulshi Pune, Maharashtra
Work
Architectural Design And Construction Services, Interior Design, Landscape Design
Project Status
Ongoing
Area
1450 Sq. Ft.

Architecturally, the villa boasts terracotta jali screens on the interior, creating beautiful patterns of light and shadow that enhance the atmosphere. The use of red brick, terracotta roof tiles, and facade treatments enriches the building’s character, promoting a natural and understated aesthetic. These elements, along with thoughtful landscaping, ensure that the structure fits harmoniously with the lush environment.
The design also features a private pool located at the back of the villa, accessible directly from the parking area. This placement not only ensures privacy but also provides plenty of space for social gatherings and events, meeting the family’s need for both relaxation and social interaction. The home is a refined yet welcoming retreat that perfectly meets the family’s recreational and professional requirements.


